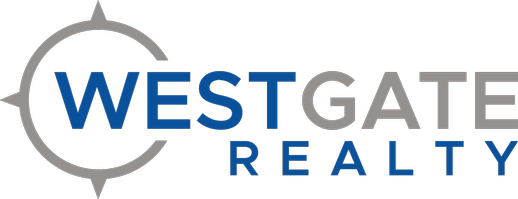Bought with DORIS J. HARRIS SELECT REAL ESTATE SERVICES
For more information regarding the value of a property, please contact us for a free consultation.
Key Details
Sold Price $535,000
Property Type Single Family Home
Sub Type Residential
Listing Status Sold
Purchase Type For Sale
Square Footage 4,160 sqft
Price per Sqft $128
Subdivision Arrowhead Lake
MLS Listing ID SOM60287615
Style Contemporary,Ranch
Bedrooms 5
Full Baths 3
Half Baths 1
Year Built 2000
Annual Tax Amount $1,557
Tax Year 2024
Lot Size 3.000 Acres
Property Sub-Type Residential
Property Description
Welcome to this breathtaking, contemporary brick ranch home in the sought-afterArrowhead Lake community! Situated on a hilltop with stunning lake views, this meticulously updated home offers modern luxury, cutting-edge technology, and a versatile layout that opens a world of possibilities. Whether you're a family looking for a spacious and comfortable home, an entertainer who loves to host, or an investor seeking a profitable VRBO potential, this property has something for everyone.Property Highlights:3 Acres - Fully fenced with a gazebo and two spacious patio areas for outdoor enjoyment.Lakeview Home in the Ozarks - Experience serene beauty with fabulous hilltop views of Arrowhead Lake. Fenced with gated entrance.Open Concept Living - Featuring vaulted ceilings, large windows for abundant natural light, and an elegant blend of bamboo and luxury vinyl flooring throughout.High-Tech Features - Smart home access control from your phone, high-tech Biometric Access, security system, USB port outlets, and Nest thermostat amd zoned heating & air.Main Level Features:Like-New Condition - Newer roof, new Andersen French doors & front door, some new tilt-in windows, new plumbing, and updated electrical wiring.Chef's Dream Kitchen - Custom painted soft-close cabinetry with under counter lighting, granite countertops & backsplash, large island, gas range with modern hood vent, coffee bar, and a walk-in pantry.Master Suite Oasis - Luxurious spa-like bathroom with a tiled walk-in shower, soaking tub, and custom closets.Home Office - High-speed fiber internet makes remote work a breeze.Convenient Main-Level Laundry RoomFinished Walkout Basement:Full Separate Living Quarters - Ideal for multigenerational living or VRBO rental.Complete Kitchen with Butcher Block Countertops, Large Island & Dining Area - High Tech Sink with multiple functions and temperature control setting.
Location
State MO
County Howell
Rooms
Dining Room Formal Dining, Kitchen Bar, Other - See Remarks
Interior
Heating Zoned, Central
Cooling Central Air, Ceiling Fan(s)
Flooring Hardwood, Luxury Vinyl, See Remarks
Laundry Main Floor, In Basement
Exterior
Exterior Feature Rain Gutters, Other
Parking Features Driveway, Garage Faces Side, Garage Door Opener
Garage Spaces 3.0
Fence Wire
Waterfront Description View
View Y/N true
View Lake
Roof Type Composition
Building
Story 1
Foundation Poured Concrete
Sewer Septic Tank
Water Private
Structure Type Brick
Schools
Elementary Schools Glenwood
Middle Schools Glenwood
High Schools West Plains
Others
Acceptable Financing Cash, VA, USDA/RD, FHA, Conventional
Listing Terms Cash, VA, USDA/RD, FHA, Conventional
Read Less Info
Want to know what your home might be worth? Contact us for a FREE valuation!
Our team is ready to help you sell your home for the highest possible price ASAP





